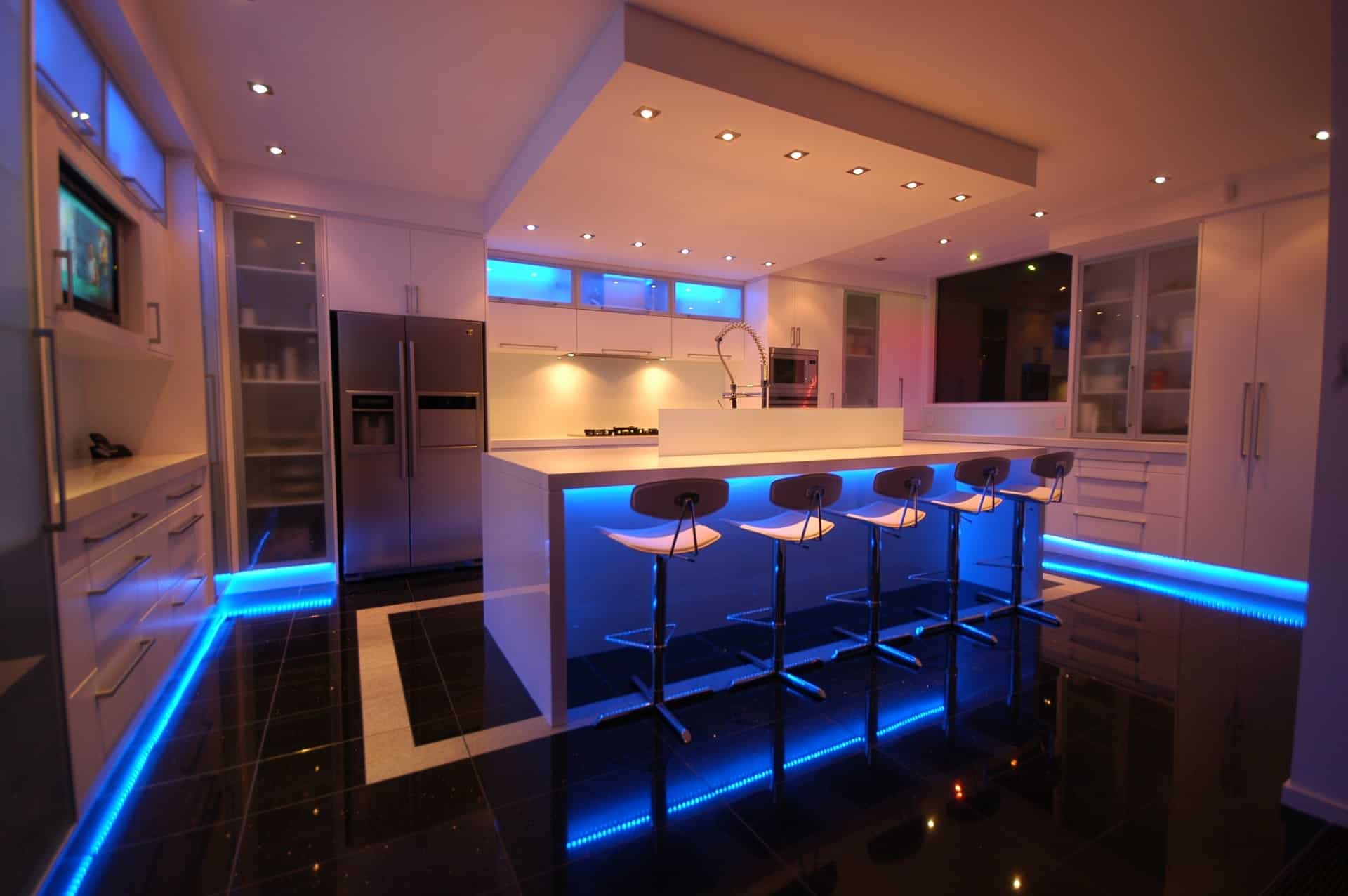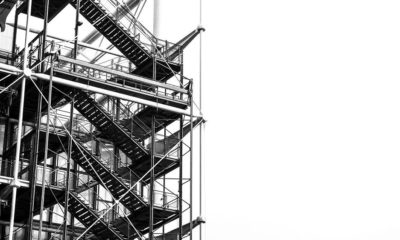General
Kitchen Planning and Choosing the Best Designer: A Comprehensive Guide


Designing a kitchen is a significant investment, both financially and emotionally. It’s about creating a space where meals are prepared and crafting the perfect spot for making beautiful, long-lasting memories. Whether you’re updating an existing kitchen or starting a new build from scratch, the process can be daunting. This guide will help you navigate the complexities of kitchen planning and shed light on kitchen designers’ crucial role in bringing your vision to life.
The Importance of Thoughtful Kitchen Planning
Kitchen planning is much more than choosing cabinets and worktops; it involves a careful consideration of the space’s functionality, aesthetics, and how it integrates with the rest of your home. A well-planned kitchen can enhance your daily life by making meal preparation more efficient and enjoyable. Conversely, poor planning can lead to frustration and costly mistakes.
Understanding Your Needs and Priorities
The first step in good kitchen planning is understanding what you need from your kitchen. Sheffield experts, at Square Kitchens at Ponsford advise you should consider your cooking habits, the number of people who will use the kitchen, and how the space will be used. For instance, a family with young children might prioritize durable, easy-to-clean surfaces and plenty of storage, while a couple who loves to entertain might focus on creating an open-plan layout with a large kitchen island for socializing.
Your lifestyle should guide every decision in the kitchen planning process. Think about how you use your kitchen now and how you’d like to use it in the future. This will help you make decisions about layout, appliances, and storage that will work for you long-term.
The Role of the Kitchen Work Triangle
One of the fundamental concepts in kitchen planning is the kitchen work triangle. This principle focuses on the relationship between the three most used areas in the kitchen: the sink, the hob, and the refrigerator. Ideally, these three points should form a triangle, allowing for efficient movement between them. While modern kitchens often incorporate additional elements like islands or breakfast bars, the work triangle remains a useful guideline for ensuring your kitchen functions smoothly.
Space and Layout Considerations
The layout of your kitchen is crucial. Common layouts include the galley, L-shaped, U-shaped, and open-plan designs, each with its own set of advantages. For instance, a U-shaped kitchen offers ample worktop space and storage, making it ideal for larger families, while an L-shaped kitchen works well in open-plan spaces, allowing for easy interaction with guests.
When planning the layout, it’s essential to consider how you will move through the space. Think about the placement of kitchen appliances, storage areas, and work surfaces to each other. Your kitchen should allow for a natural flow, making it easy to prepare meals, clean up, and move between different tasks.
The Role of Kitchen Designers
Kitchen designers are professionals who specialize in creating functional and aesthetically pleasing kitchen spaces. They bring a wealth of knowledge and experience to the kitchen planning process, helping you avoid common pitfalls and ensuring that your kitchen looks great but also works efficiently.
Why Hire a Kitchen Designer?
One of the primary reasons to hire a kitchen designer is their expertise. They have a deep understanding of materials, finishes, appliances, and the latest design trends, which can be invaluable in making informed decisions. Moreover, kitchen designers are skilled in space planning, ensuring that your kitchen layout maximizes both functionality and style.
Square German Kitchens in Barnsley also advises that a good kitchen designer will also help you stay within your budget. They are often able to suggest cost-effective alternatives to expensive materials or design features and can help you avoid costly mistakes. Additionally, many kitchen designers have relationships with suppliers and contractors, which can be beneficial in securing discounts and ensuring quality workmanship.
The Kitchen Designer’s Process
The process of working with a kitchen designer typically begins with an initial consultation. During this meeting, the designer will discuss your needs, preferences, and budget. If you don’t already have plans they will also likely take measurements of your existing kitchen space and assess any structural considerations.
Following the consultation, the kitchen designer will create a detailed plan for your kitchen. This plan will include layout options, suggestions for materials and finishes, and recommendations for appliances and fixtures. The designer will work with you to refine this plan until it meets your approval.
Once the design is finalized, the kitchen designer can assist with the procurement of materials and coordination of the installation. This might involve liaising with contractors, managing the project timeline, and ensuring that the work is completed to a high standard.
How to Choose the Right Kitchen Designer
Choosing the right kitchen designer is essential for a successful project. Look for a designer with a strong portfolio that reflects your style and needs. It’s also important to choose someone who listens to your ideas and communicates clearly. A good kitchen designer will work collaboratively with you, respecting your budget and vision while offering expert guidance.
When selecting a kitchen designer, you should also ask for references from previous clients and read online reviews. This can give you insight into the designer’s work ethic, attention to detail, and ability to meet deadlines.
Balancing Aesthetics and Functionality
A beautiful kitchen is important, but functionality should never be compromised. In kitchen planning, it’s essential to strike a balance between aesthetics and practicality…
Material and Finish Choices
The materials and finishes you choose will significantly impact the look and feel of your kitchen. However, it’s important to consider durability and maintenance as well as appearance. For example, while marble worktops are stunning, they can be prone to staining and require regular maintenance. Alternatively, quartz offers a similar look with greater durability and ease of care.
When selecting cabinetry, consider not just the style but also the functionality. Soft-close drawers, pull-out shelves, and integrated lighting are features that can enhance the usability of your kitchen while maintaining a sleek, modern look.
Lighting and Ventilation
Lighting plays a crucial role in both the functionality and ambiance of your kitchen. A well-lit kitchen is essential for tasks like chopping and cooking, but it can also create a welcoming atmosphere. Consider a combination of task lighting (such as under-cabinet lights), ambient lighting (like ceiling fixtures), and accent lighting (such as pendant lights over an island) to achieve the right balance.
Ventilation is another key aspect of kitchen planning that is often overlooked. Proper ventilation helps to remove cooking odors, smoke, and excess moisture from the kitchen, ensuring a comfortable environment. A high-quality extractor hood is a wise investment, particularly if you do a lot of cooking.
Budgeting for Your Kitchen Project
Setting a realistic budget is a critical part of kitchen planning. The cost of a new kitchen can vary widely depending on the size of the space, the quality of materials, and the complexity of the design.
Where to Spend and Where to Save
When planning your budget, it’s important to prioritize. Spend more on areas that will have the biggest impact on the kitchen’s functionality and durability, such as high-quality cabinetry, appliances, and worktops. You might choose to save on items like decorative finishes or lighting fixtures, which can be upgraded later if needed.
Kitchen designers can help you allocate your budget effectively, suggesting where to invest and where to economize. Their expertise can prevent you from overspending on areas that won’t add significant value to your kitchen.
Hidden Costs to Consider
Don’t forget to factor in hidden costs, such as installation, plumbing, and electrical work. If you’re making significant changes to your kitchen’s layout, there may be additional costs associated with moving plumbing or electrical lines. It’s also wise to set aside a contingency budget for unexpected expenses that may arise during the project.
Bringing Your Kitchen Vision to Life
Planning a kitchen is a complex process that requires careful consideration of many factors. With the help of a skilled kitchen designer, you can create a space that meets your needs, reflects your style, and adds value to your home. By focusing on both the functional aspects of the kitchen and the aesthetics, you can achieve a balanced, beautiful space that you’ll enjoy for years to come.
Whether you’re starting from scratch or renovating an existing space, remember that thoughtful kitchen planning and the expertise of kitchen designers are key to a successful project. Take the time to plan carefully, choose your designer wisely, and make informed decisions about materials and layout. The result will be a kitchen that looks great but also works perfectly for you and your family.



 General2 months ago
General2 months agoWhat Is Smart Construction? A Beginner’s Guide



 Technology1 month ago
Technology1 month agoHow to Send WooCommerce SMS Notifications for Orders





 Technology1 month ago
Technology1 month ago7 Essential TikTok Metrics to Track for Higher TikTok Views in 2025

 Model4 weeks ago
Model4 weeks agoTiffany Stratton: Biography, Wiki, Age, WWE Career, Net Worth, Before Fame, Boyfriend



 Technology4 weeks ago
Technology4 weeks agoTop 5 Tips for Using File Uploads in Your WooCommerce Store Efficiently

 Technology3 weeks ago
Technology3 weeks agoWhy Airlines Are Using Virtual Reality Services for Pilot Training



 General4 weeks ago
General4 weeks agoThe Hidden Costs of a DUI & How a Lawyer Can Help You Avoid Them





 Technology3 weeks ago
Technology3 weeks agoExploring TikTok AI: My Experience Making a Video With Only Artificial Intelligence





You must be logged in to post a comment Login